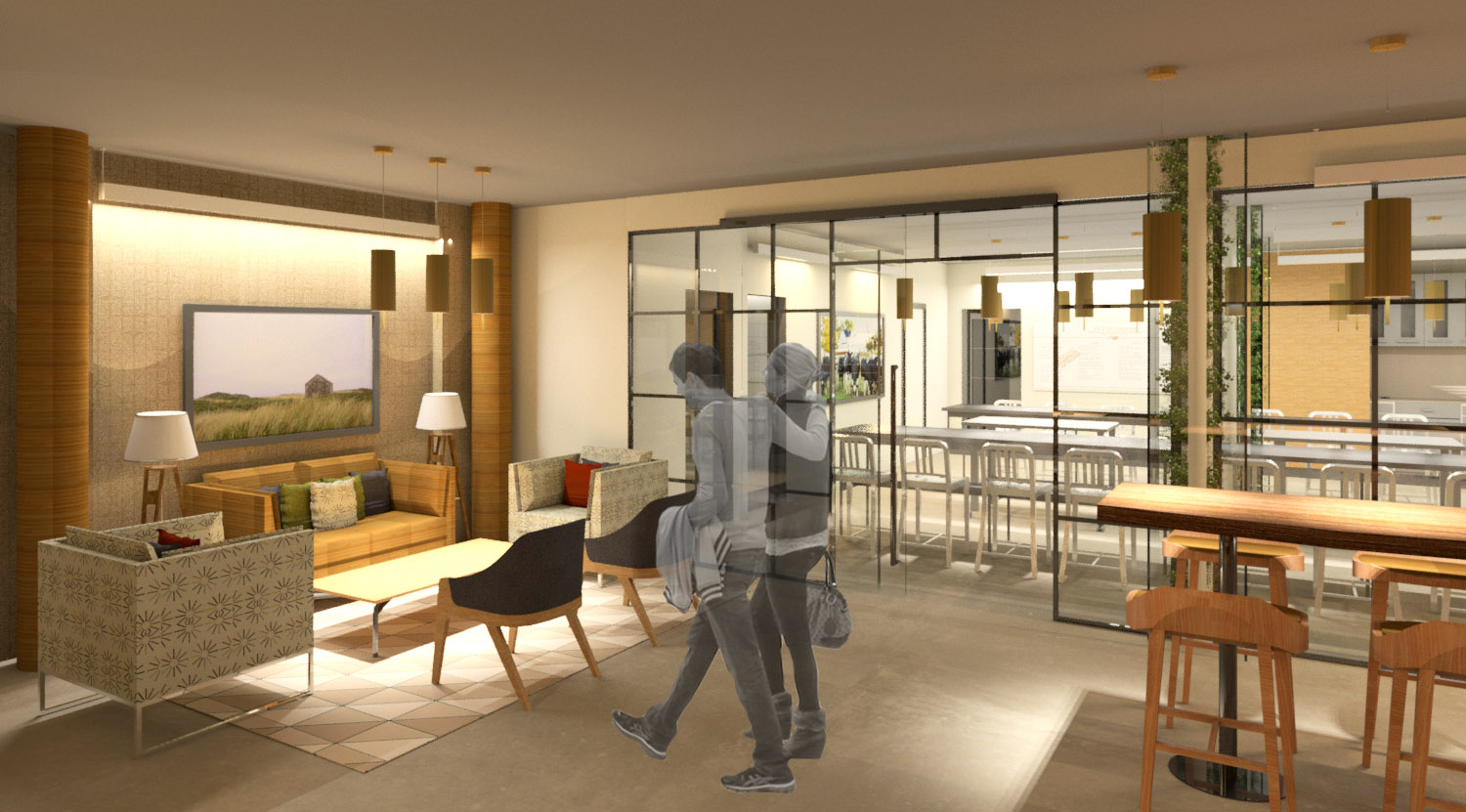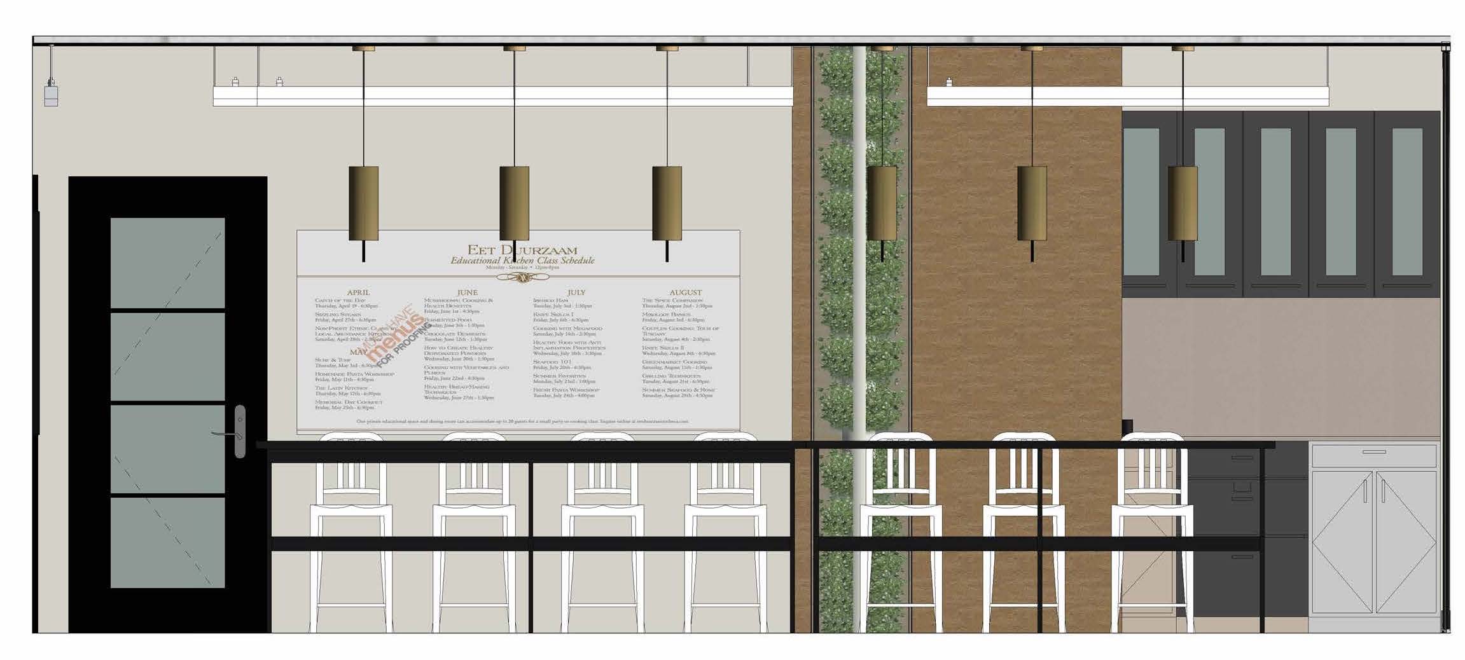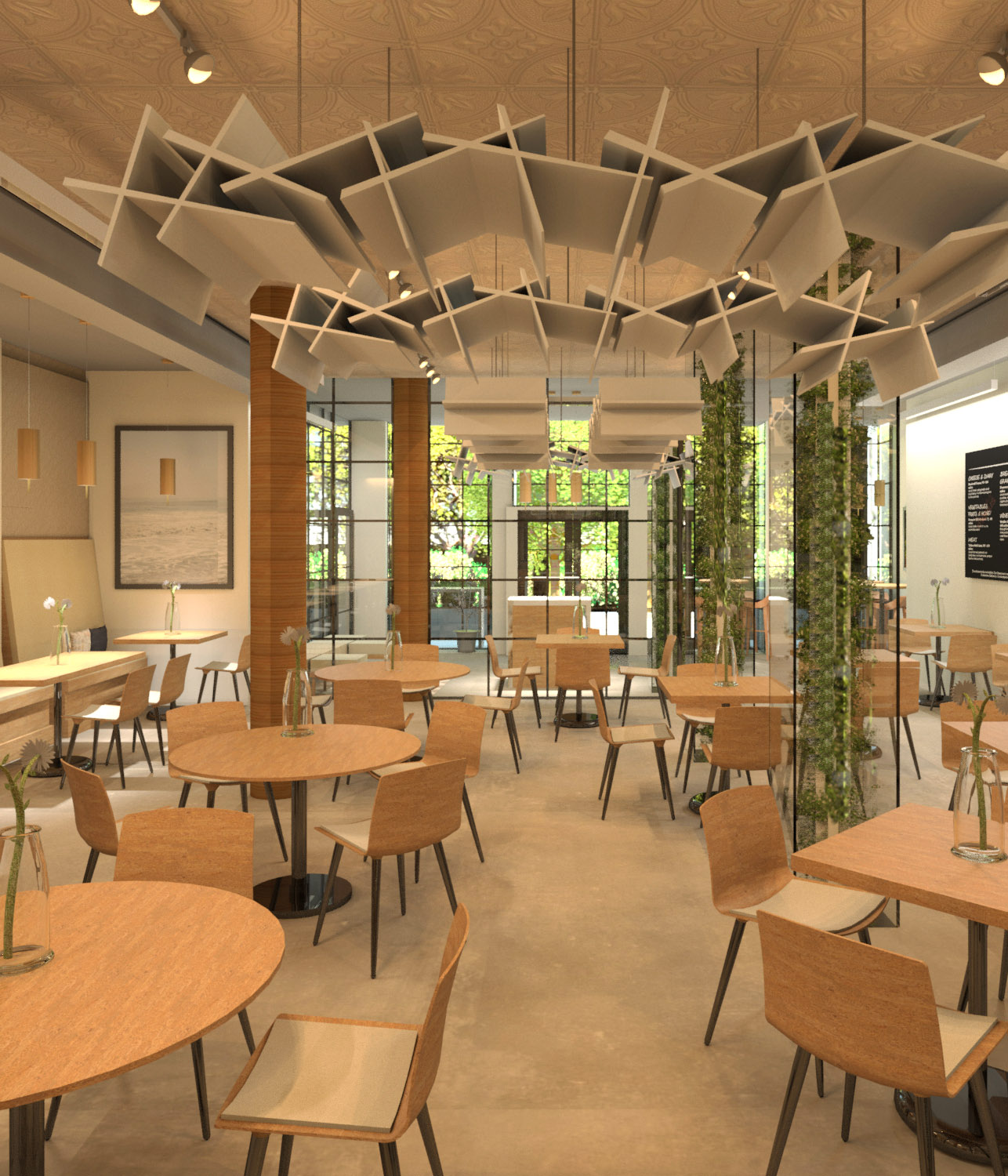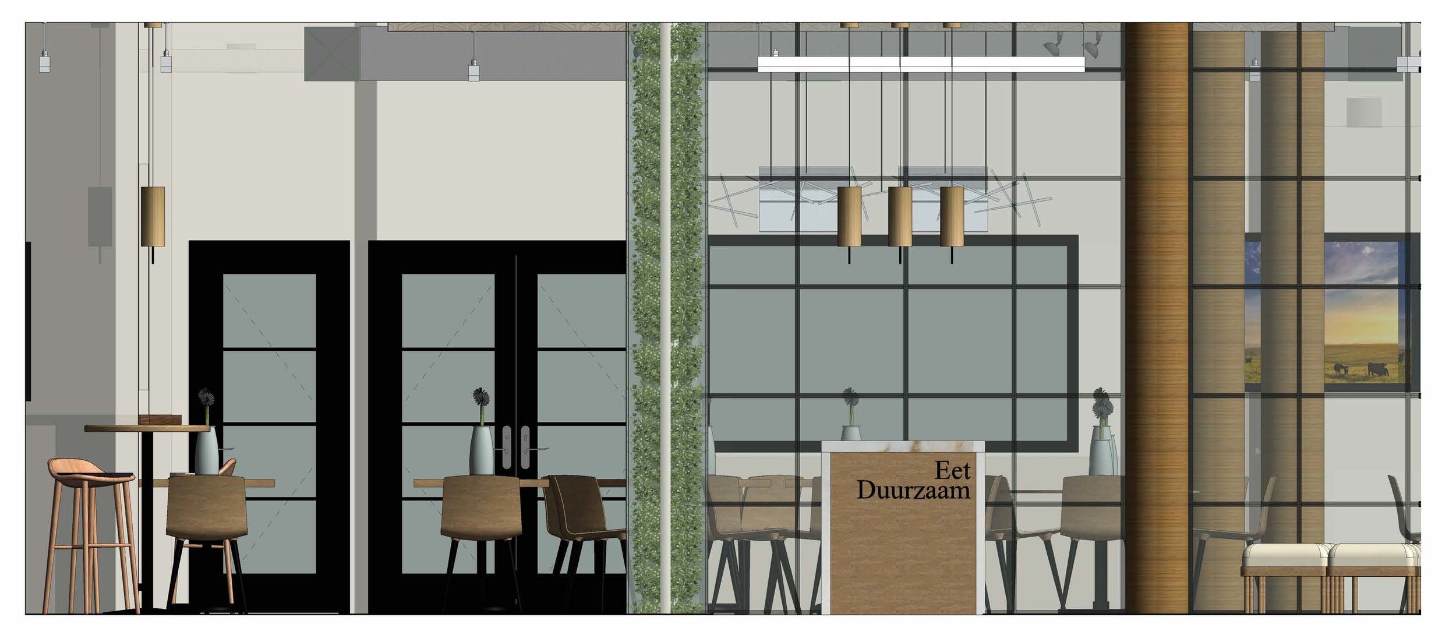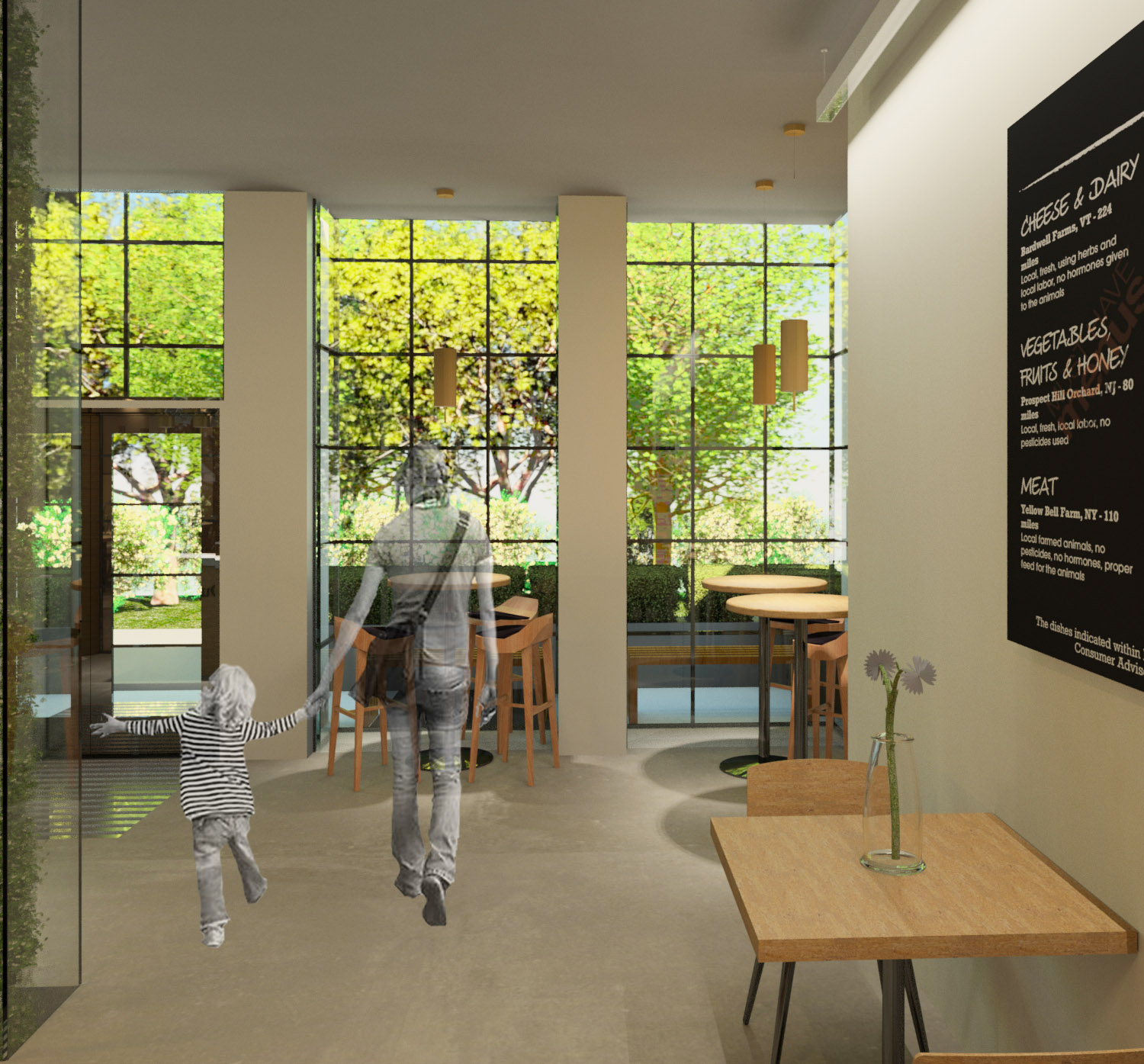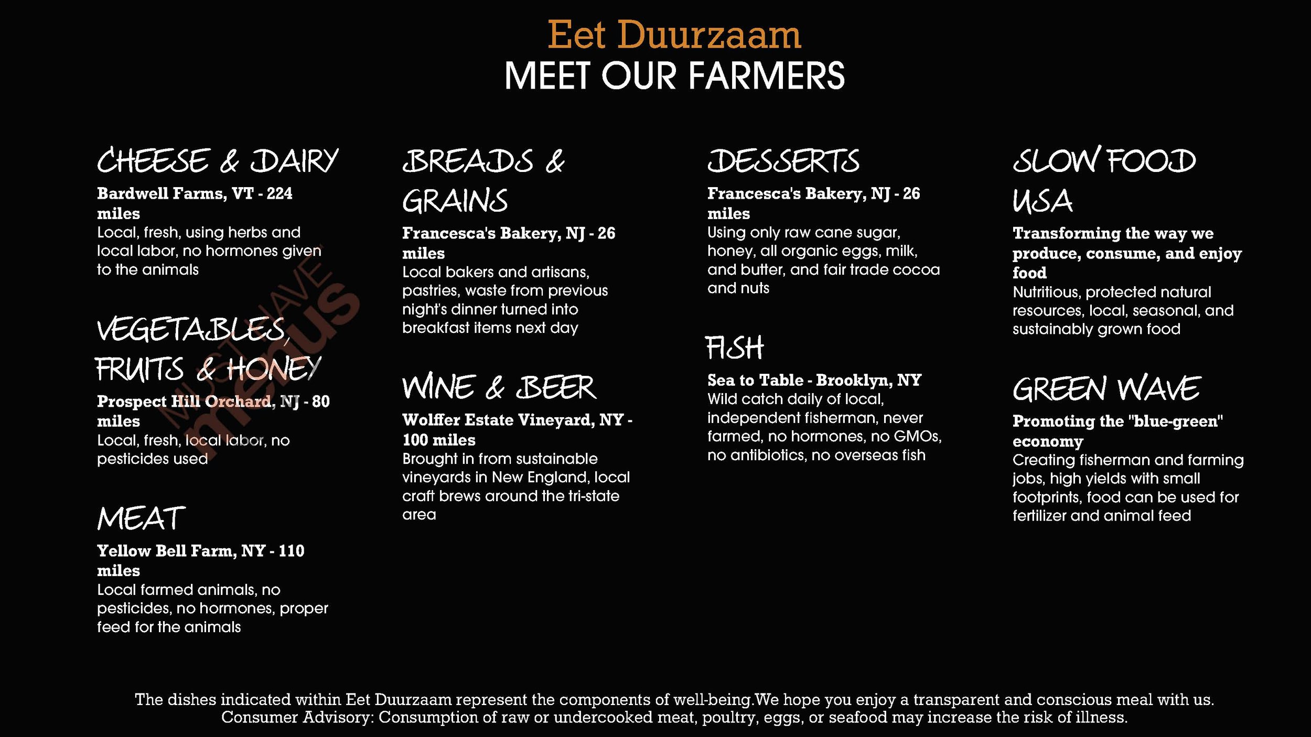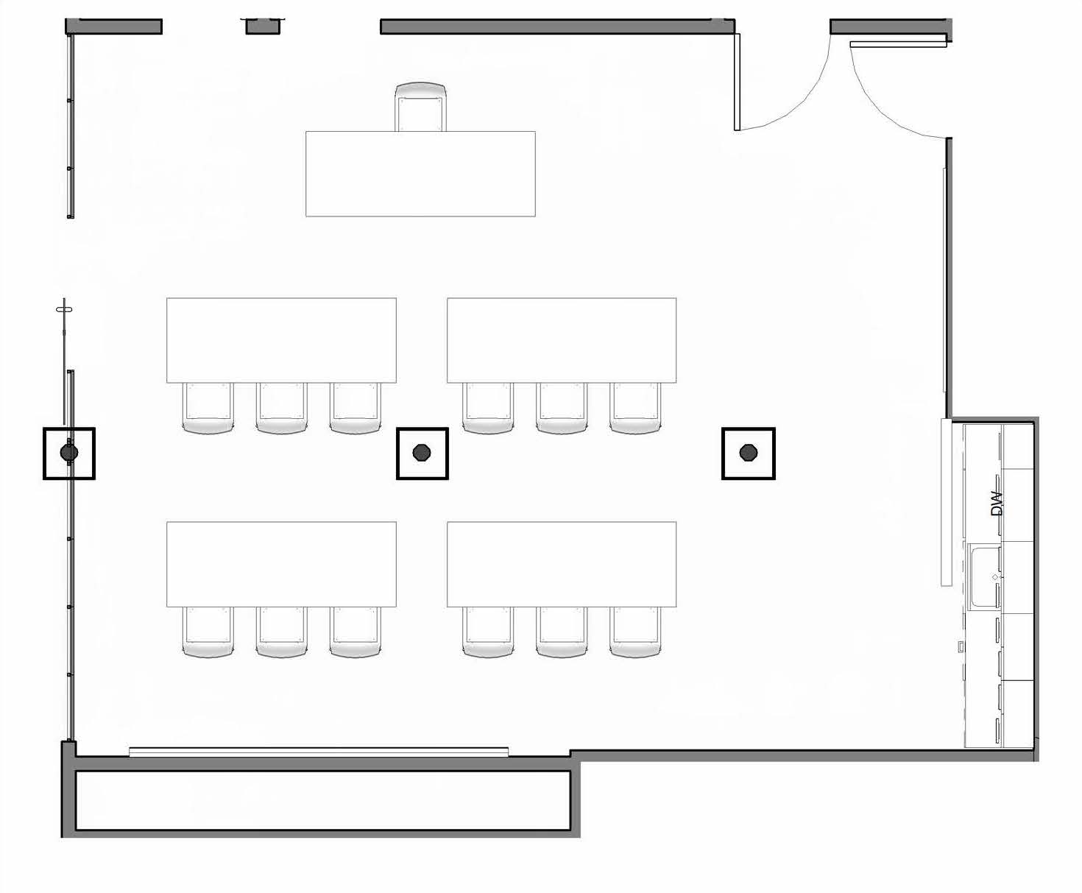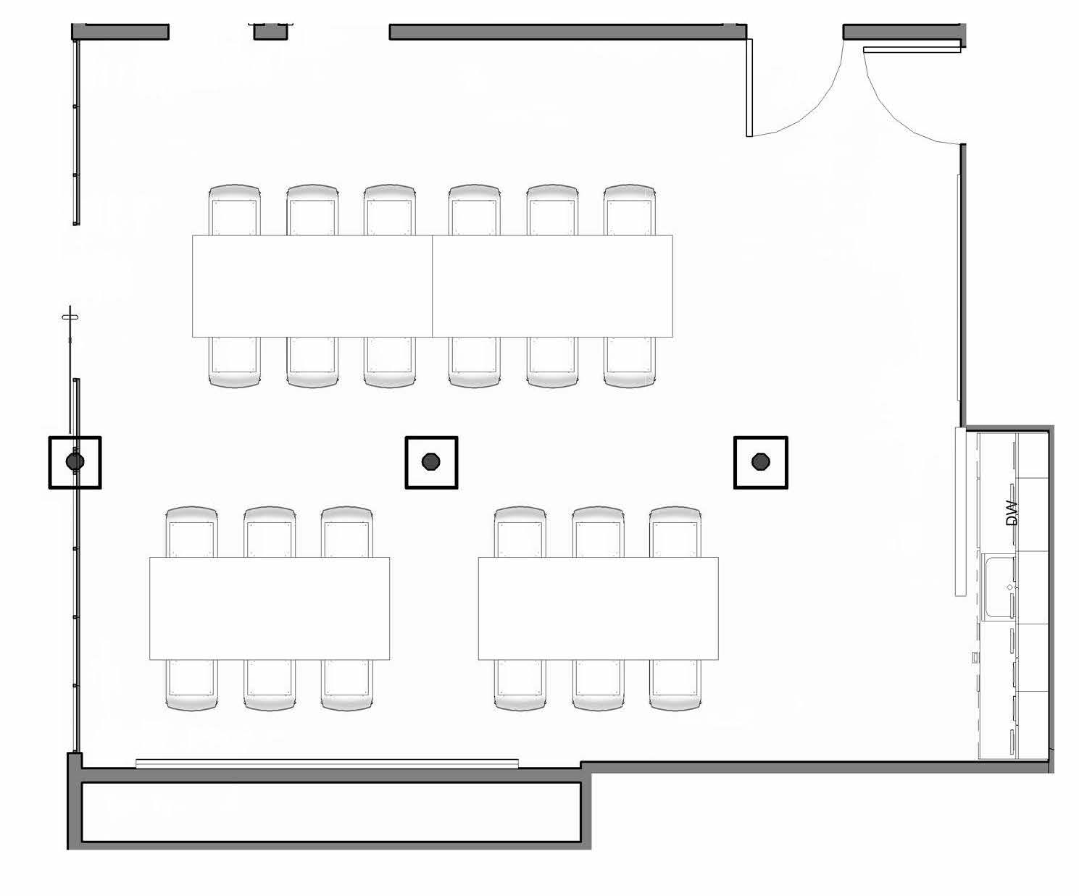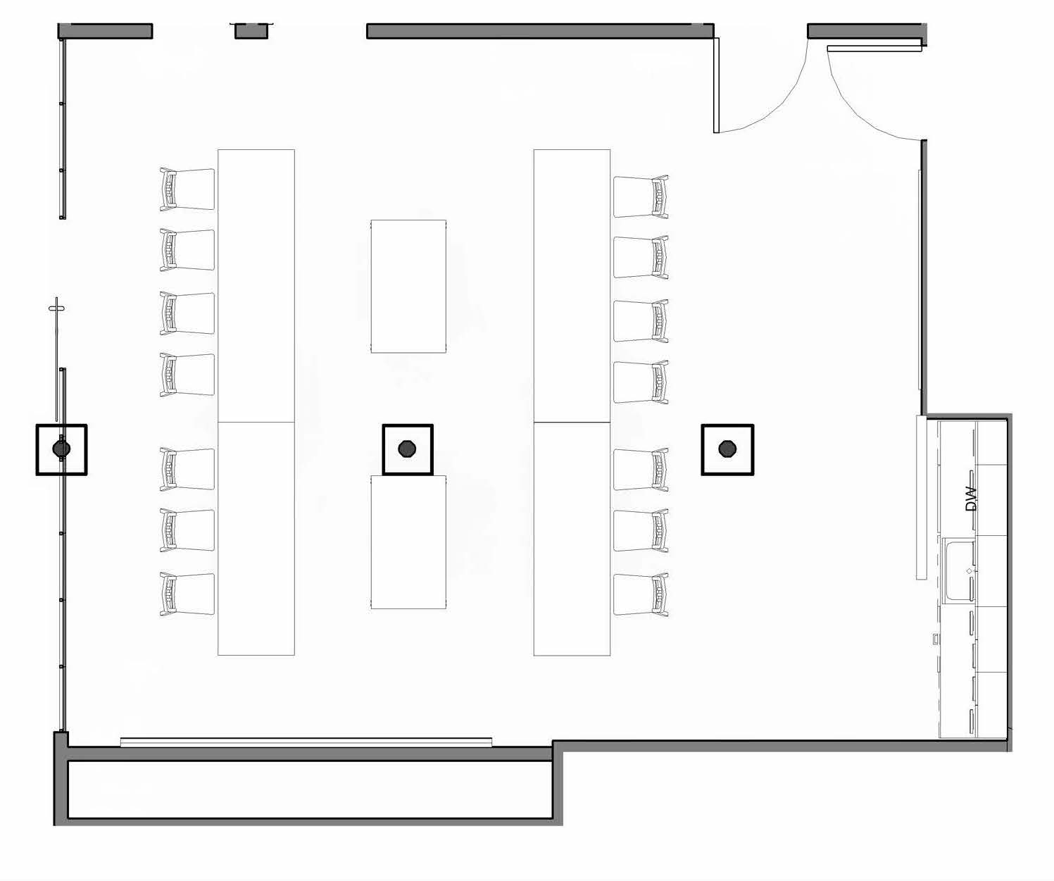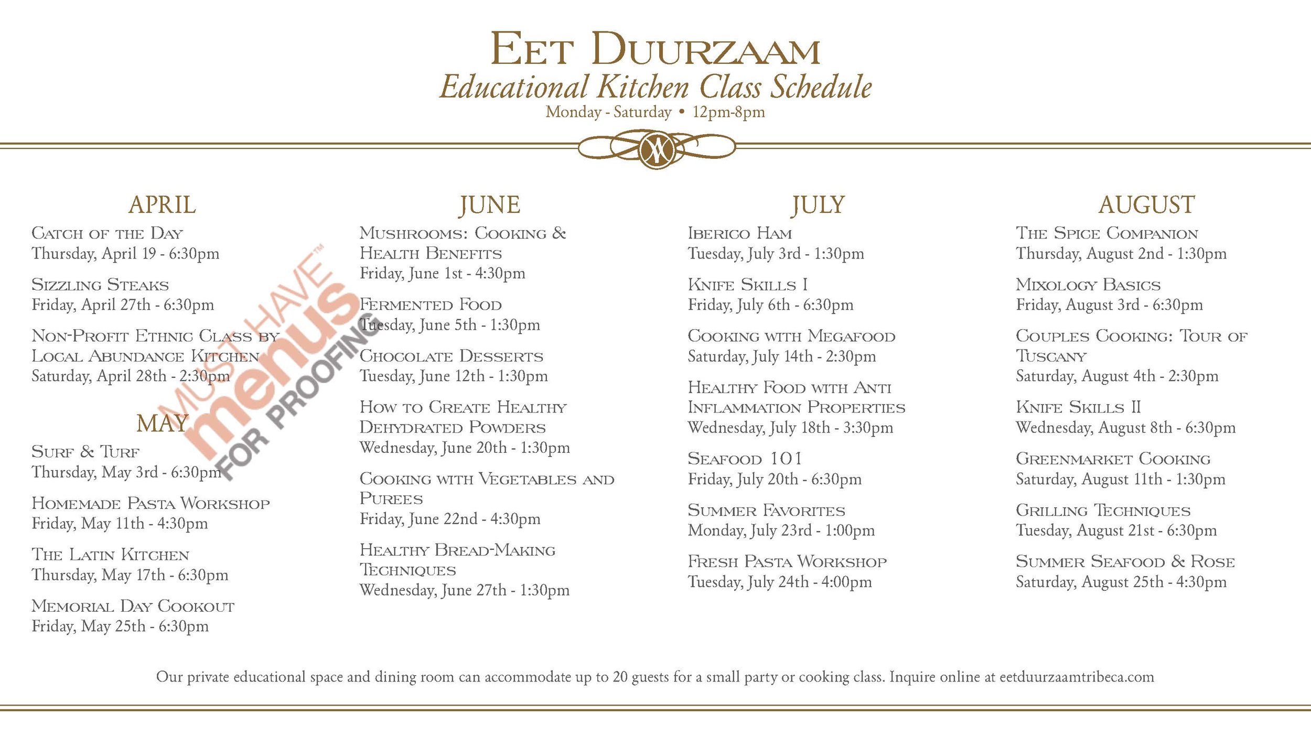NYSID, Master of Professional Studies in Sustainable Interior Environments, Sustainable Studio II — Contract Environments
A core philosophy of the client’s business is to create a dining environment that protects the occupants (both the employees and patrons) from indoor environmental pollutants and to also showcase its healthy menu. A sustainable restaurant has been designed in the Western Historic District of TriBeCa, in New York City. Eet Duurzaam is a Dutch-inspired, sustainable method driven, no gimmick and efficient restaurant, striving to revolutionize the food industry. The main goal in designing this sustainable eatery was based on three ideals: 1) ALWAYS knowing where the food comes from and how it is harvested. 2) Not losing touch with all of the best things about food. 3) Inspiring families and individuals to make better choices about food and eating.
Menu Philosophy
“The dishes indicated with the Eet Duurzaam name represent the components of wellbeing. Treat your body with the purity of our ingredients and enjoy a conscious meal. Guests should fall under the spell of the season. Why wouldn’t you want to sustain what is sustaining you?
Sustainable Certifications
This project aspired to be both LEED and WELL Certified. The project incorporated quality views, fundamental energy and water conservation, raw materials with EPDs or HPDs for all of the furnishings, and maximum indoor air quality to achieve a fictional LEED Platinum rating. The restaurant also achieved a fictional WELL Gold rating by utilizing entry walk-off systems, a Kangen water filtration system, proportional meal servings, Ketra lighting systems to pertain to circadian rhythms, and proper acoustical planning.
GROUND LEVEL BAR AREA WITH A RECLAIMED, LIVE EDGE MAPLE TOP
CELLAR BAR AND STAIRWELL CONNECTION BETWEEN FLOORS SHOWCASING THE GREENHOUSE DESIGN
Biophilic Design
Biophilic design can reduce stress, improve cognitive function and creativity, improve our well-being and expedite healing. These patterns address universal issues of human health and wellbeing (e.g., stress, visual acuity, hormone balance, creativity) within the built environment. Biophilic design can be organized into three categories – Nature in the Space, Natural Analogues, and Nature of the Space.
Eet Duurzaam will focus on the following patterns: Visual Connection with Nature, Non-Visual Connection with Nature, Non-Rhythmic Sensory Stimuli, Thermal & Airflow Variability, Dynamic & Diffuse Light, Biomorphic Forms & Patterns, Material Connection with Nature, and a sense of Prospect, Refuge, and Mystery.
RESTAURANT ENTRY DISPLAYING MENU RESOURCES AND LIVE GREEN COLUMNS, WALK-OFF GRILL, AND GREENHOUSE BLACKENED STEEL WINDOW WALL.
Design Progress:
The below gallery of images consists of project progress shown through programming, diagramming, concept development, and preliminary sketches. Elevations of the entrance, the general dining area, and the education space are also featured along with the design theories for the flex space in the cellar. Also included are the final rendered spaces of a transitional area, the general dining area, and a view looking toward the front of the restaurant from the interior.






