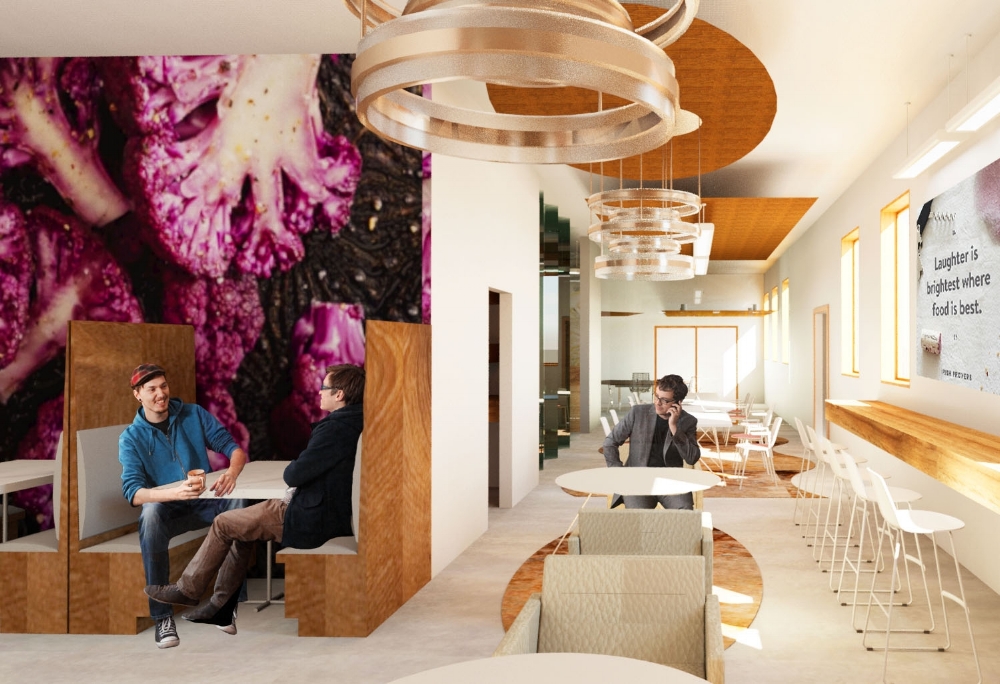SCAD, Bachelor of Fine Arts in Interior Design, Interior Design Studio III: Documentation and Communication
Plated is an online company based in New York City that is a meal delivery service to one’s home; meals are personalized and the deliveries consist of each and every ingredient a recipe requires. The space is located in downtown Savannah, GA, and consists of two floors. This design is for the 4th floor of the building, including the breakout spaces, a conference room, and a handful of private offices.
The Plated office breakout space offering a variety of seating options, strong daylight from the accessible terrace windows, and a feature graphic wall.
The path of an open office employee
Just as personalized ingredients make up a Plated recipe, certain experiences make up the workspace. When working in an office environment, each employees’ space should be contributing to a successful “workplace recipe” during every moment of their daily schedule. The concept Transformative Ingredients inspires a design that is pure, social, personalized, casual, energetic, and fun, reflecting an employee’s daily schedule.
The breakout space near terrace looking opposite the above view.
Bringing the outside in for better quality of life
The fourth floor offers employees access to an outdoor terrace on the front of the building. The interior environment is inspired by the outdoor setting and the ingredients of a Plated recipe, therefore it provides employees and guests alike with natural imagery and natural materiality to revel in.
The office conference room with a custom conference table designed from reclaimed wood and marble.
Pertaining to company and employee values
Sustainable harvested materials and zero emissions paint choices ensure a space with a low carbon footprint. Plated employees work to provide the healthiest and the highest of quality in their ingredients for their clients, therefore the materiality for the office should reflect this value.
The average Plated employee encounters interactions with every programmatic spatial requirement extending between two floors. Crucial to a workplace environment is the level of comfort and happiness an employee sustains throughout their daily work routine.




